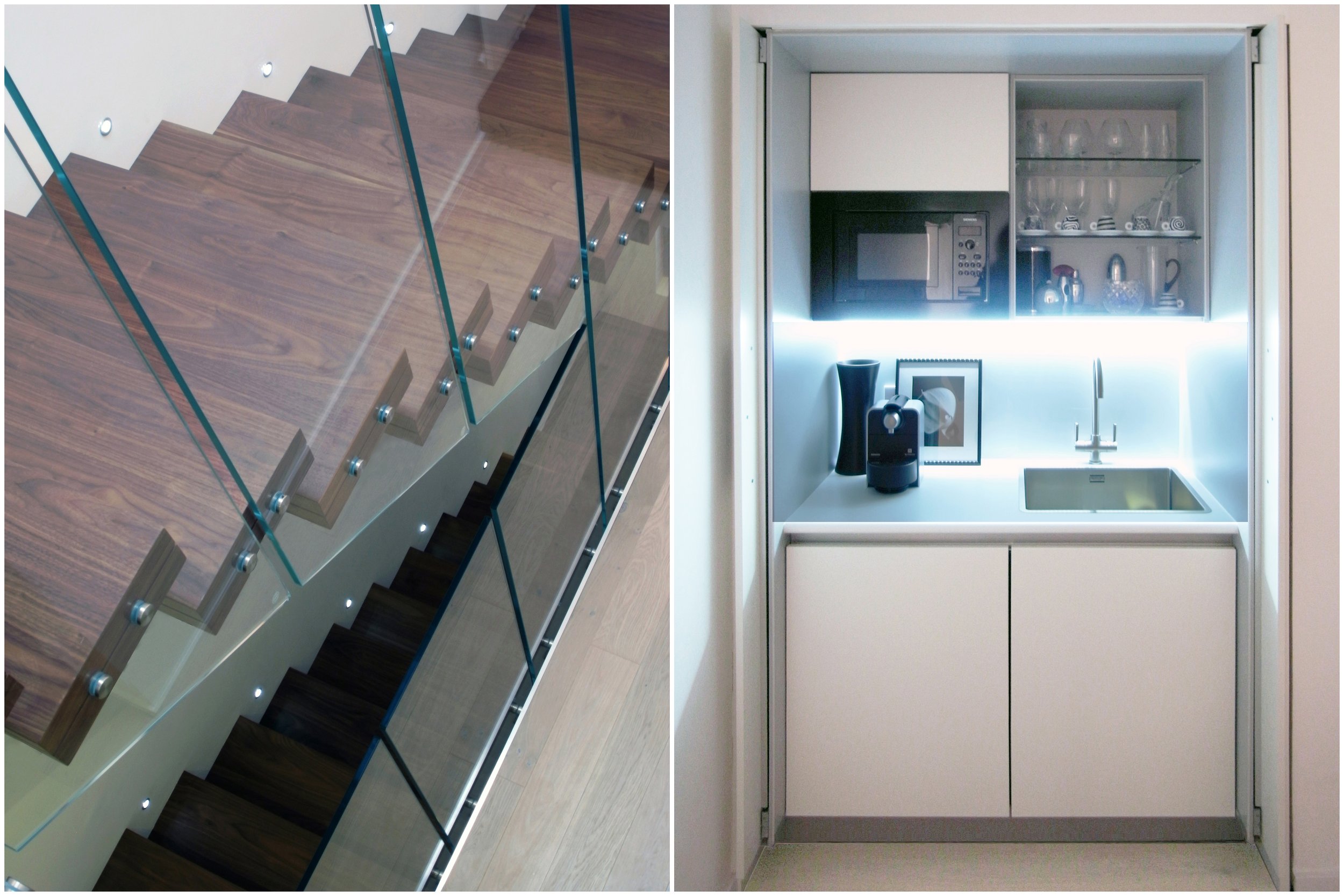Mews House - Holland Park
Extensive alterations following the change of use of a large mews property in Holland Park from commercial premises to residential.
The original property had been extended at the rear and within a mansard roof to form a larger property arranged over four floors.
A new internal arrangement provides a large open plan kitchen and dining space at ground floor with utility and WC located at the rear of the property.
A new cantilevered feature stair in walnut with glass balustrading leads up to the first floor bedrooms and a large living space and home office on the second floor.
A mezzanine space within the mansard roof is accessed via the second floor living room. Extensive north facing glazing floods the space with natural light creating the perfect art studio for our creative clients.
White washed oak floors paired with walnut joinery is used throughout the upper floors of the house, while on the ground floor, a dark lacquered kitchen contrasts with the pale, large format tiles and bright interior.





