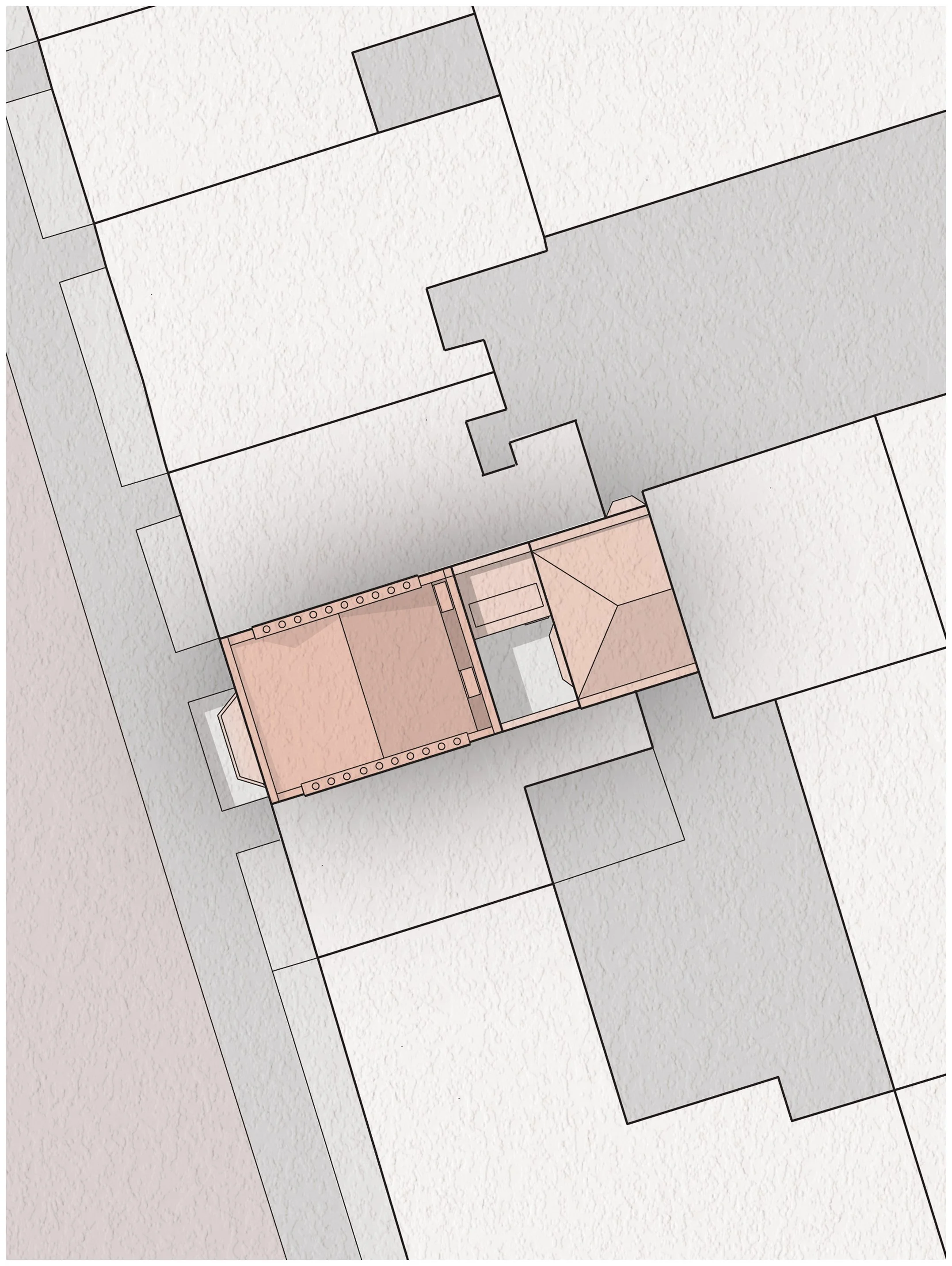Interior - Marylebone
Alterations to a grade II listed property in Marylebone, London.
Hemmed in on three sides, the property maximises natural light via an internal courtyard, new roof glazing and the existing windows at the front of the house.
The interior fit-out and refurbishment of the property included a new kitchen, bathrooms and a bespoke lighting design.
Kitchen and living spaces occupy the ground floor while a new staircase leads to the bedrooms and a new large bathroom with a spa vibe.
An abundance of storage is created through the installation of new joinery throughout the property, while a minimalist appearance leaves this home feeling clean and uncluttered.
The carefully selected materials combine natural timber, porcelain and glass with contemporary fixtures and fittings to create timeless and relaxing spaces.




